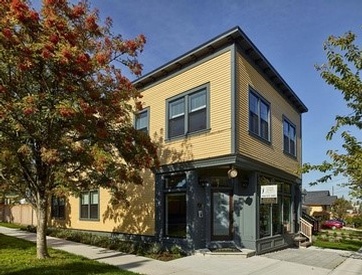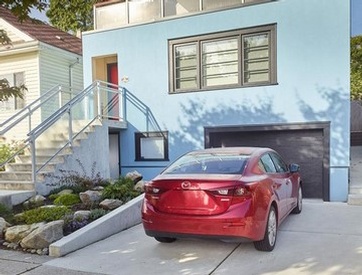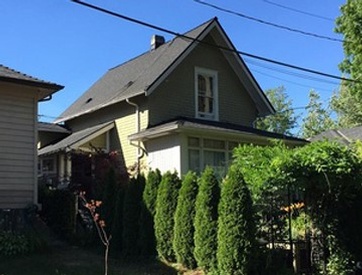Rehabilitating treasures from the past and working with cities to get relaxations Heritage Restoration.
-
Inspired by the Craftsman Bungalow, a popular architectural style in the Lower Mainland from 1910-1930, this infill house integrates seamlessly with the historic corner store on the property and with the eclectic mix of surrounding residences. Variations of the Craftsman Bungalow design have continued to appear over the decades in contemporary residential construction. This offers a sense of continuity and familiarity in our neighborhood streetscapes with well-loved elements such as the inviting full-width front porch and its cottage-like proportions.

- Second street grocery with infill
Description: Second Street Grocery Restoration - Heritage BC Award of Recognition Recipient From 1912 to 1993, this dual commercial/residential property had been the longest-running neighbourhood grocery store in Glenbrooke North, New Westminster. When the store closed, the little gem started to fade. Using evidence on the building itself and, where necessary, archival images of similar Edwardian vernacular commercial-style buildings, we were able to reinstate this historic heritage property.
Relaxation Earned - Subdivision and Additional Density Inspired by the Craftsman Bungalow, a popular architectural style in the Lower Mainland from 1910-1930, this infill house integrates seamlessly with the historic corner store on the property and with the eclectic mix of surrounding residences.
November 29, 2018
Built in 1937, the Nordenmark Residence has gone through several facelifts over the last 20 years that have detracted from the original design intent, asymmetry and proportion. It is one of the few surviving Modern style homes, which is rare in residential design, from the late 1930’s and early 1940’s in New Westminster. Our objective was not only to restore the home to its original design, but also to create an addition that is in keeping with the Modern style and accommodates a more functional layout for the home-owners’ family’s growing needs and modern living.
The transformation began by reverting the ‘mission style’ parapet back to a flat, straight roofline, constructing a second-story addition set back from the front of the house, and creating a new ground level entrance. Retaining the recessed front entrance and asymmetrical plan, the rehabilitation process restored existing and missing original architectural features.
In May 2018, the Board of Directors of Heritage BC awarded D3 Design for Heritage Conservation in recognition of The Nordenmark Residence.

- Nordenmark
The Nordenmark Residence Heritage BC Award of Recognition Recipient Built in 1937, the Nordenmark Residence has gone through several facelifts over the last 20 years that have detracted from the original design intent, asymmetry and proportion. It is one of the few surviving Modern style homes, which is rare in residential design.
Relaxation Earned - Additional Density Our objective was not only to restore the home to its original modern design but also to create an addition that is both distinguishable and cohesive and accommodates a more functional layout for the home-owner’s family’s growing needs and modern living.
November 29, 2018
This working-class cottage style home, built in 1912, is valued for its continuous use as a single-family residence and its association with John Dallas Hopkins lead carpenter at (Woodlands) the Provincial Hospital for the Insane in New Westminster.
The restoration process included retaining and repainting all of the existing wood windows, doors and frames, painting the entire house in a historically authentic three colour scheme, and restoring the appearance of the front porch windows and full length columns. In addition to the façade, two new historically appropriate basement level windows were introduced. In the rehabilitation process, a new concrete foundation was put in to provide structural reinforcement and usable living space. A new rear gable had also been constructed to replace two intersecting roofs that were in poor condition.
By staying true to the original floor plan and style of the home, this heritage conservation project successfully fulfilled the clients’ desires while complementing the neighborhood’s historic character.

- John Dallas Hopkins House
John Dallas Hopkins House This working-class cottage-style home, built in 1912, is valued for its continuous use as a single-family residence and its association with John Dallas Hopkins.
Relation Earned - Additional Density In the rehabilitation process, a new concrete foundation was put in to provide structural reinforcement and usable living space.
By staying true to the original floor plan and style of the home, this heritage conservation project successfully fulfilled the clients’ desires while complementing the neighborhood’s historic character.


























