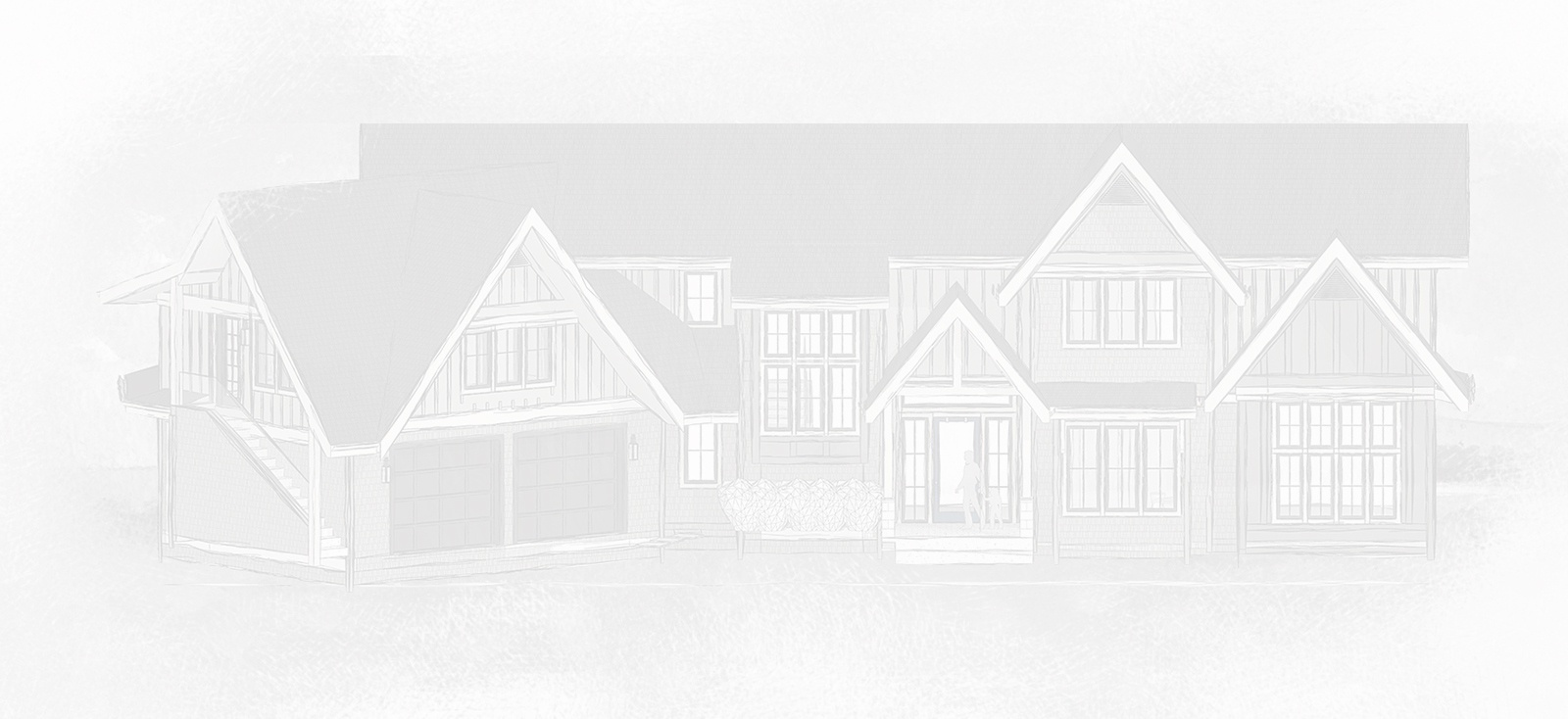-
Phase 2
Schematic Design
Design Options,
Floor Plan Concepts,
3D Model Studies,
Renders & Sketches
-
Phase 3
Design Development
Detailed Renders,
Plan refinement,
3D walk-throughs
Contractor Engagement,
Budget review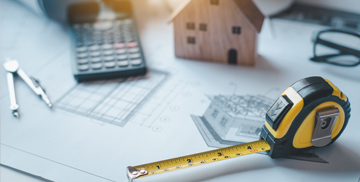
-
Phase 4
Interior Sections
Appliance,
Tile,
Millwork,
Other Fixed Element
-
Phase 5
Construction Documentation
Final Design Details,
Detailed Drawings,
Consultant Engagement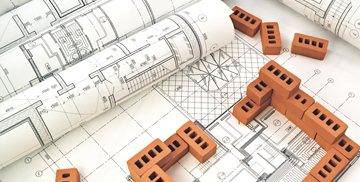
-
Phase 6
Interior Documentation
Interior details completed,
material selections reflected,
3D view,
Selection Documentation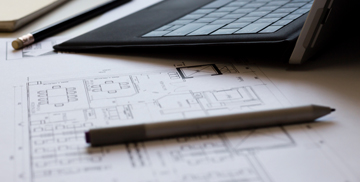
-
Phase 7
bid and value engineering
Tender project,
Budget analysis,
Selections Confirmed,
Permit Submission
-
Phase 8
Implementation Management
Site Visit, Trade
walk-through,
Punch-List Management
-
Phase 9
Soft good selection
furniture,
window covering,
floor covering,
decorative pieces
-
Phase 1
Preliminary Design
Data Gathering,
Site Studies,
Aesthetic Exploration,
Zoning Review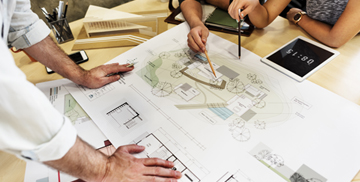
Home Design in Vancouver, BC - Our 3D Rendering Home Design Process Is Designed to
Be Both Organized and Fun..
D3 Dimension Drafting & Design specializes in crafting bespoke home designs tailored to your preferences and lifestyle. From concept to completion, our team ensures impeccable attention to detail, ensuring your dream home becomes a tangible reality.
With a deep understanding of Vancouver's architectural landscape, we infuse contemporary elements with local aesthetics. Our approach to Home Design in Vancouver, BC, sets us apart.
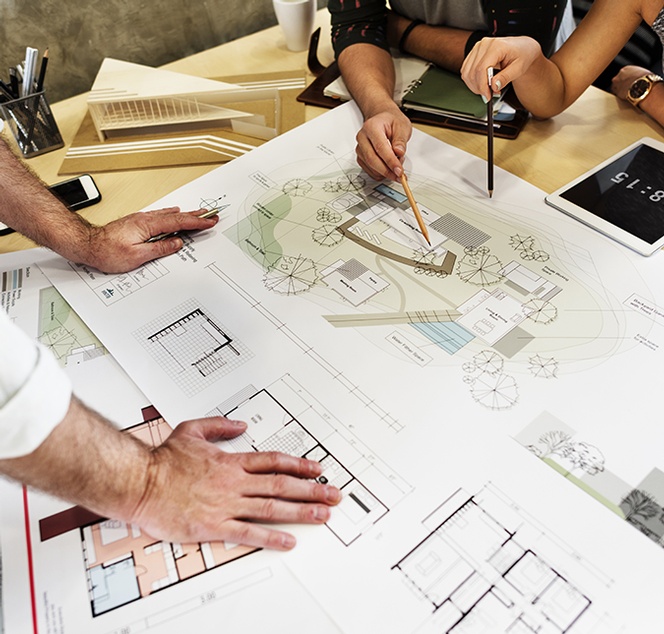
Phase 1:
Preliminary Design
The data gathering stage. Our discussion of the project's character, aesthetics, list of areas, and their intended uses comes first. We go to the site to assess the topography, views, solar analysis, access, utilities, and your idea of where you want the building to go. Our Home Design Company also uses this phase to review pictures you've collected from books, magazines, Houzz, or Pinterest.
What to expect: The first deliverable from our team will be a drawing set of simple diagrams that will clearly illustrate our suggested solutions for three major problems: client constraints, environmental considerations, and zoning constraints. These easily understood designs will decide the general layout of the spaces.
What we need: Your ideas and your goals. We will work together to get a strong understanding of your requirements, budget, and overall hopes for how you will live in your new space.

Phase 2:
Schematic Design
This is the time to take all the big ideas and see what possibilities our Home Design Company can create. Schematic design evolves over several meetings and is intended to explore a range of potential approaches. We generate 3D renderings as well as preliminary drawings.
What to expect: Massing and Floor plan explorations with 3D views.
What we need: Your Time. This is a very exciting time when we meet at the office together and workshop the schematic design options. We weigh the pros and cons of each option and together find the perfect layout and massing fit.
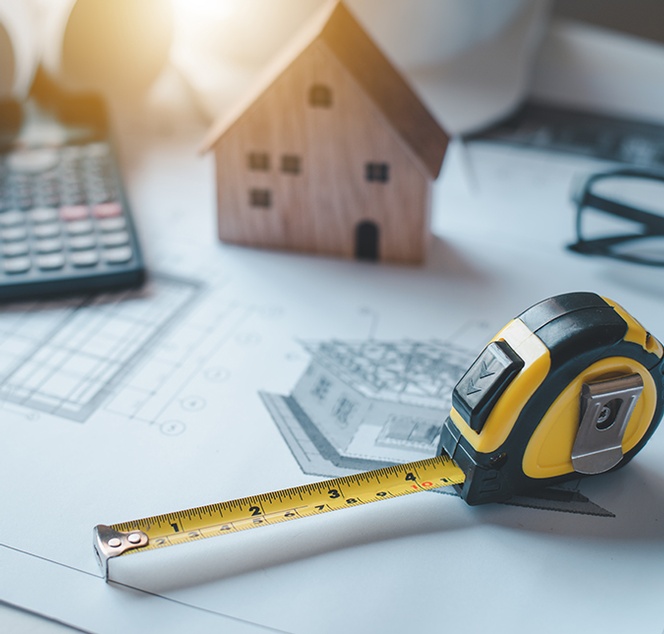
Phase 3:
Design Development
The 3D model during this stage enables us to simultaneously fine-tune the correlation between exterior façade and interior floor plans. Our Home Design Company will be able to specify the placements of windows, doors, main fixtures and utilities so you can see and feel your future rooms, and will start to lay out the hidden systems behind walls and floors. At this time D3 can provide a set of drawings that can be used to request initial quotes from contractors. At this point, you assess whether your wants, needs, and financial goals are compatible.
What to expect: Plans, elevations, sections, and detailed drawings are completed. You can "walk" through your home using our 3D model, allowing you to confirm the design before construction ever begins.
What we need: Your feedback. This is the time we are finishing your design and getting it ready for preliminary budgeting. This is the time to lock decisions on layout and exterior look so we can progress smoothly through the next phases.
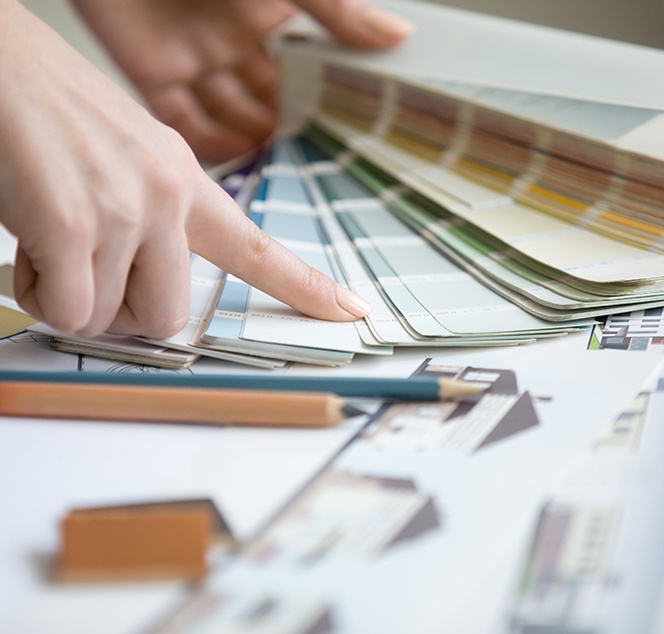
Phase 4:
INTERIOR SELECTIONS
The features we will be putting into your home are the main emphasis of this process stage. Our Home Design Company collaborates to choose the appliances, materials, and other fixed elements based on the inspiration photos and the defined exteriors. During this stage, we will research and collect samples of suggested materials that align with the accepted interior design concepts, beginning with the most complicated spaces, the kitchens and bathrooms.
What to expect: In the Interior Selections Phase, we will break down our presentations into different house rooms, including the kitchens, bathrooms, bedrooms, and any additional rooms. Conceptual renderings will aid you in visualizing the materials being used in the home's main rooms and understanding the layouts.
What we need: Your Vision. This is when the D3 team will be building a cohesive home. Our goal is to help guide selection so the exterior and interior space flow together, and your feedback during this phase is key.
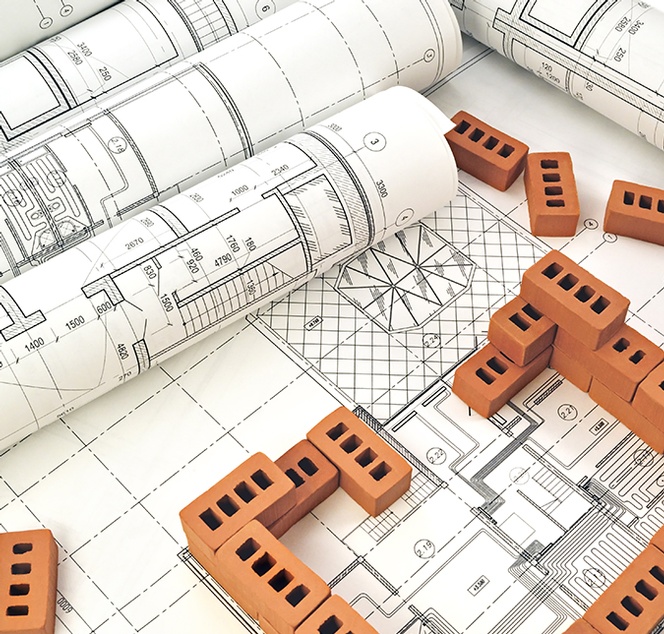
Phase 5:
Construction Documentation
During this phase, D3 is focused on completing the full set of drawings the municipality needs to submit the plans. Our Home Design Company also coordinates the outside consultants as required to complete our application set.
What to expect: Plan submission. This is a big step in the dream becoming a reality.
What we need: Your understanding. D3 will move quickly to submit your plans, but Permit reviews at a municipal level take time and are beyond our control.
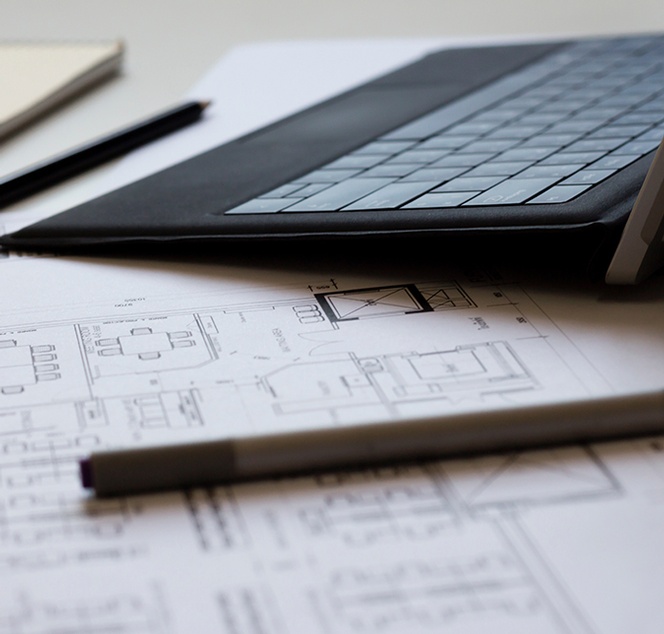
Phase 6:
INTERIOR DOCUMENTATION
During this phase our Home Design Company will break the spaces down by areas of the home. We explore options for layouts and finish combinations to bring the interior to life!
What to expect: In-depth drawings detailing electrical power placements, lighting plans, finished floor plans, custom wall features, and millwork. These interior construction drawings will seamlessly integrate with all other construction documents because of our robust 3D software. This phase will be finished with a set of extremely detailed drawings that includes all the plans the builder and subcontractors will need to complete the project.
What we need: Your understanding. Refining every inch, inside and out, is a task and requires keen, deliberate attention to detail. For this reason, this phase is often quite time-consuming. Although we know you will be excited about the future home, we ask that you bear with us as we nit-pick the little details we promise will make all the difference.

Phase 7:
bid and value engineering
In the Bidding & Value Engineering phase, we work with the contractor and solidify a realistic budget for the home's construction cost.
What to expect: We will work with you to alter some items that may be over budget or provide additional cash to elements that could be further enhanced based on the quotes from contractors and interactions with other trades. Our Home Design Company will also address any comments made by the building department that need to be addressed before issuing a permit.
What we need: Your flexibility. Often, it’s a balancing act between satisfying a client’s complete wish list and staying within their budget.

Phase 8:
Implementation Management
Our staff will work on your behalf to ensure the initial design intent is carried out during the implementation management phase. To accomplish this, we visit the site frequently to check progress. To address any issues or concerns that may come up, we will meet with your general contractor and any subcontractors on each of these visits.
What to expect: Our team will operate as a go-between for your family and building companies. Our Home Design Company will monitor the home's building during the construction administration phase to ensure the design concept is carried out.
What we need: A sense of humor. You and your family must approach the construction process aware that problems will occur. Rest assured that with a proactive strategy and an open line of communication between our team, your builders, and your family, we will swiftly create solutions.

Phase 9:
Soft good selection
Our team is also available to guide the selection of all your family's desired furnishings. In this phase, we research, curate, bid, and shop for all non-fixed elements of the home. This includes decorative lighting, furniture, art, and accessories. In this phase, it is also vital to incorporate items essential to the family. Let us put the finishing touches to create a space that is uniquely yours!
What to expect: Our Home Design Company will examine every piece of furniture in the house with you during this phase. Usually, it's simple to buy this furniture. In this case, our staff will compile quotations, verify the specifications, arrange for delivery, and manage the installation. We can also purchase specific furnishings, allowing us to pass on our designer discount.
What we need: Your decisions. D3 will provide you with a curated collection of furnishing. Once you approve each item for purchase, we will take care of the rest.
Benefits of our Home Design in Vancouver, BC
Craftsmanship Excellence:
Our team comprises seasoned professionals dedicated to delivering unparalleled craftsmanship.
Personalized Solutions:
Tailored designs that reflect your unique taste and lifestyle.
Local Expertise:
Extensive knowledge of Vancouver's architectural nuances ensures seamless integration with the surroundings.
Timely Delivery:
Efficient project management ensures your dream home is delivered on schedule.

Connect with Us For Creative Home Design in Vancouver, BC
Ready to turn your dream home into reality? Reach out today to schedule a consultation with our experienced team. Let's bring your vision to life with our solutions for Home Design in Vancouver, BC.
Offering New Home Design Services to clients across New Westminster, Burnaby, North Vancouver, District of North Vancouver, Coquitlam, Langley, Vancouver, Richmond, Surrey, Lower Mainland, Delta, Port Moody, Anmore, Squamish, Port Coquitlam, Misson, White Rock, Abbotsford.
